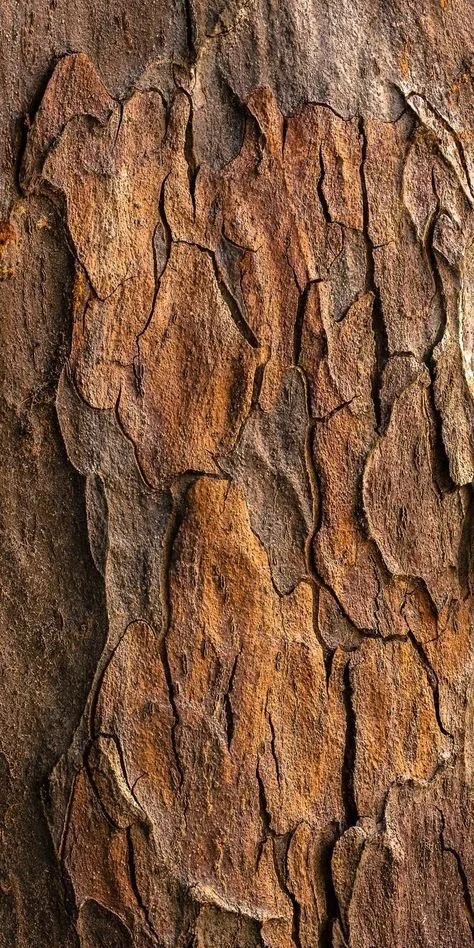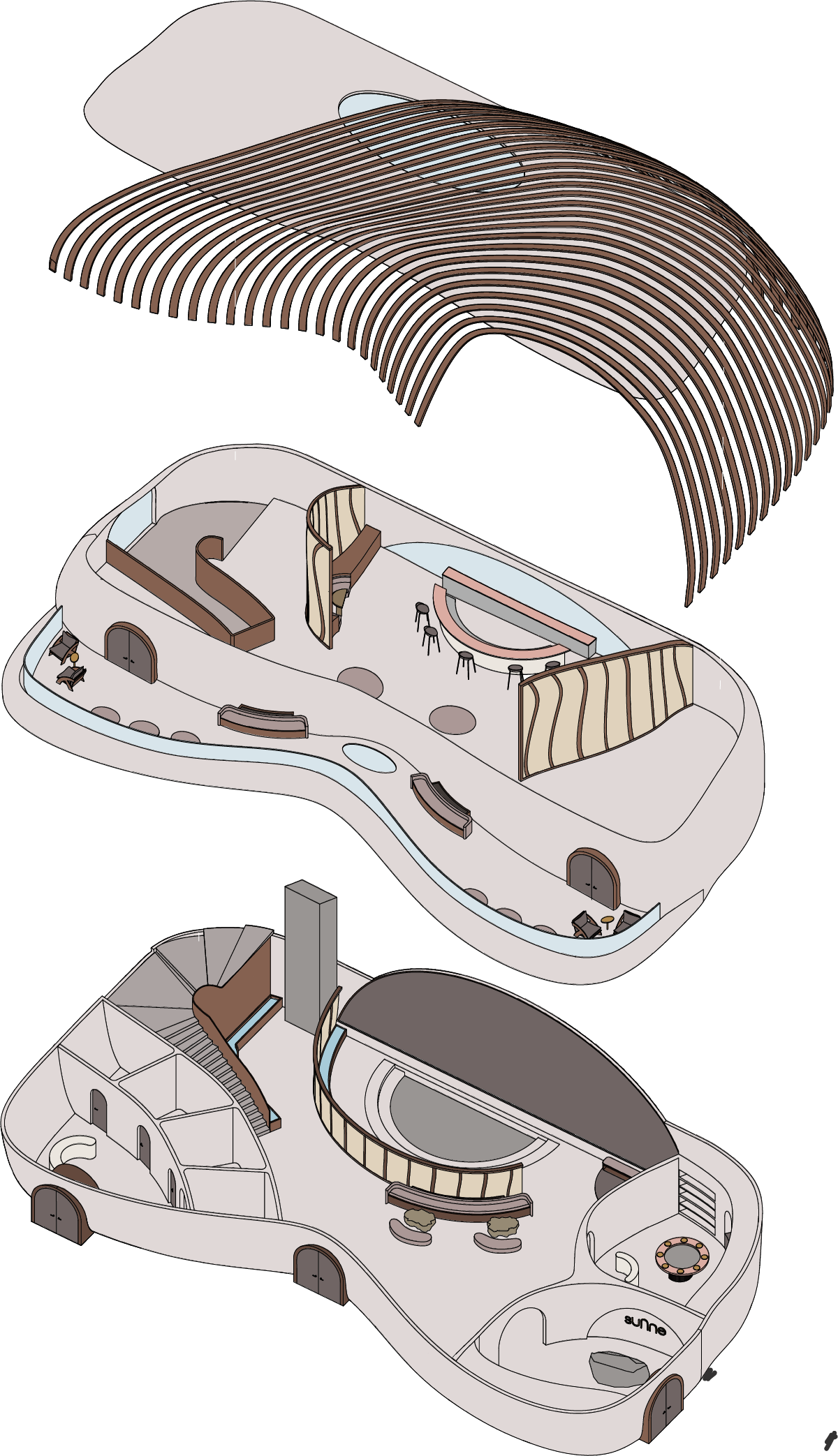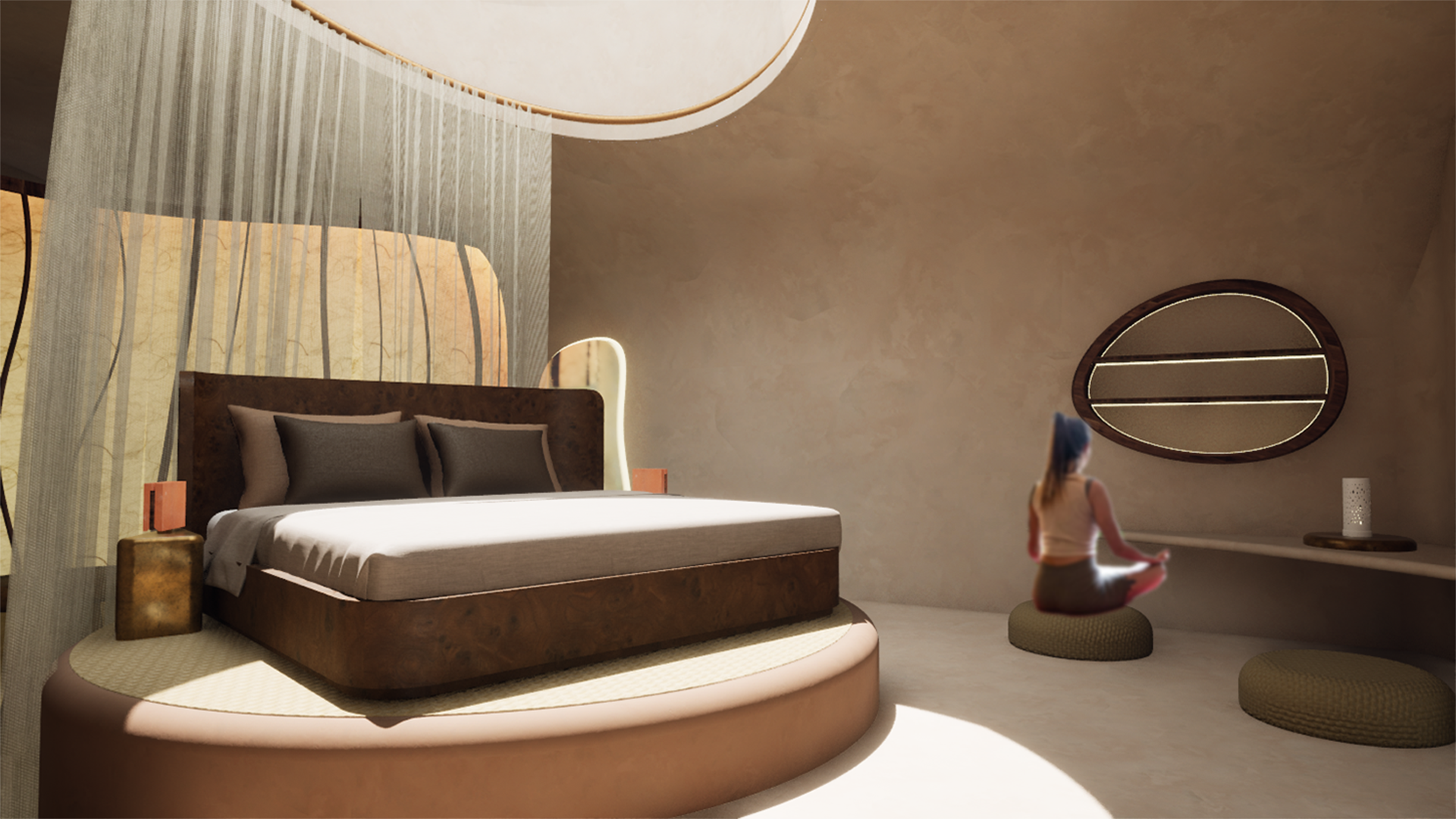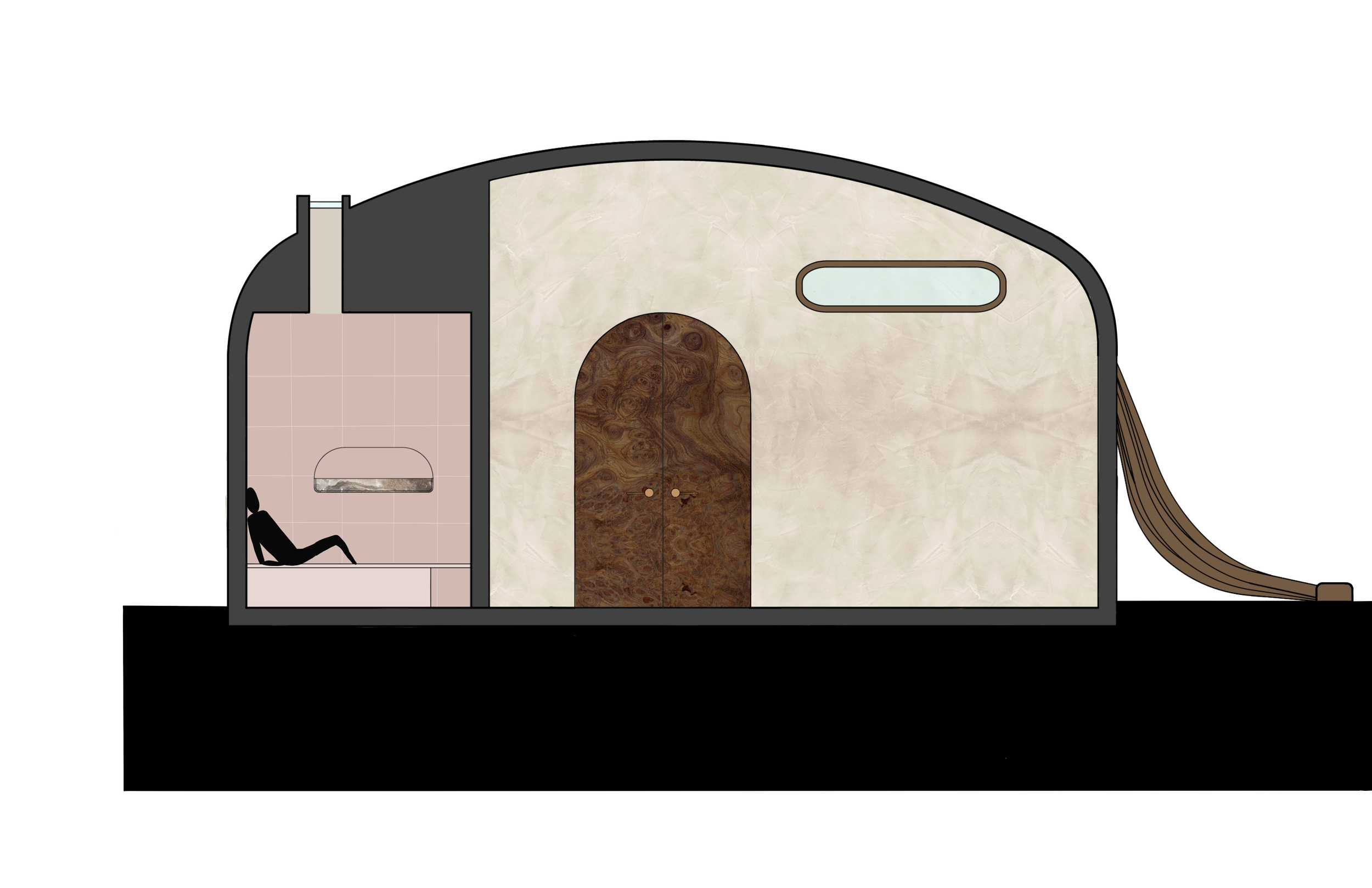
SUNNE
a boutique hospitality experience located in palm springs
embrace in the journey.
sunne is a retreat in partnership with saje natural wellness, with the goal of helping people to heal holistically through the mind, body, and soul. through therapy, immersive experiences, and aligning one’s life based on the sun’s rising and setting, sunne helps those feeling out of touch with themselves to realign their life around the sun and its movement.

healing with the sun
embrace in the journey
a method of alignment
natural
holistic
personal
Located in Palm Springs, California. At the location of the abandoned Orchid Tree Inn.
The site features one main public space and eight guest villas.
site plan
site plan for the entire site of the retreat. the public space is located on the north end of the property. there are eight villas for up to two guests each and a sand pathway to a sundial in the center.
materials palette
public space
1 tinted glass
2 hammered copper
3 travertine
4 linen
5 wood biopolymer
6 elm european burr
7 linen
8 nordic brass
9 hemp render
10 hemp render
11 live edge wood
12 himalayan salt
level one plan
entry, aromatherapy blend making, stone bottom conversation pit, therapists office, salt therapy, and stone massage.
level two plan
juice bar, open studio space, and outdoor rise and set patios
exploded axonometric drawing made with Rhino and Adobe Illustrator. drawing showcases the multiple levels of the public space as well as the roof and canopy.
exploded axonometric
sundial
the middle of the retreat features a sand pathway to a sundial. guests are encouraged to remove their shoes and walk along the path to the sundial and feel connected to the sun and the passing of time as the day turns from morning to evening to night.
digitally drawn
model made with mdf, brass, sand, and chipboard
guest room
guest room
materials palette
guest room
1 woven carpet
2 linen
3 elm european burr
4 hammered copper
5 travertine
6 champagne finish faucet
7 wet cast concrete tile
8 hemp render
9 nordic brass
10 tinted glass
11 himalayan salt
12 natural sheer textile
13 oak wood
14 brown velvet paint
15 stone brown paint
16 zellige zia tile
plan of a guest room facing the sunrise, known as the rise suite. the bed is in the center with a skylight above as the resting experience is centered around the sun. each room has its own private pool and patio.
guest room plan
section cuts
guest room sections showing material changes.
facing north
facing south
facing east
facing west
narrative drawings
digital drawings of the guest room centered around the human experience of the space.





































